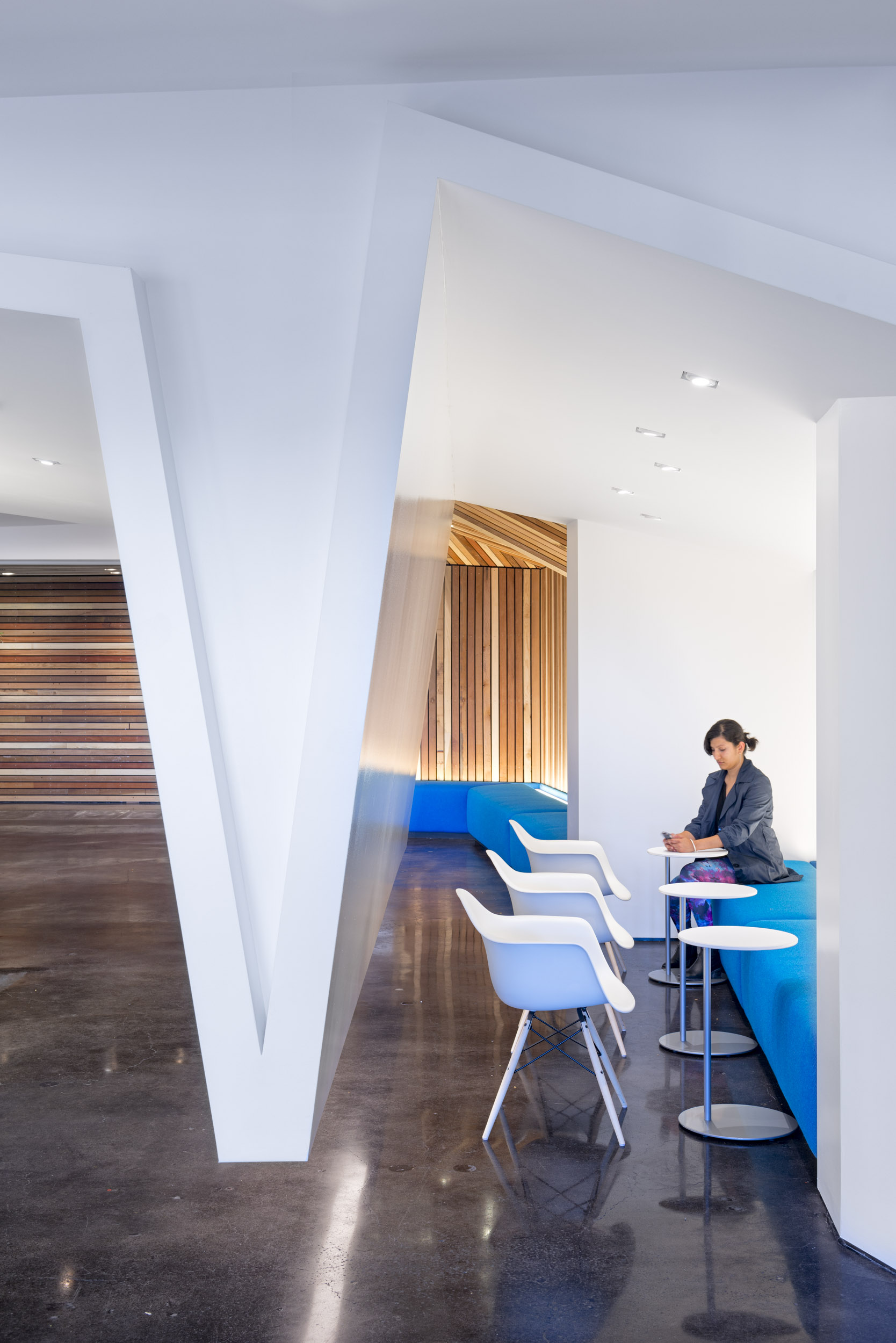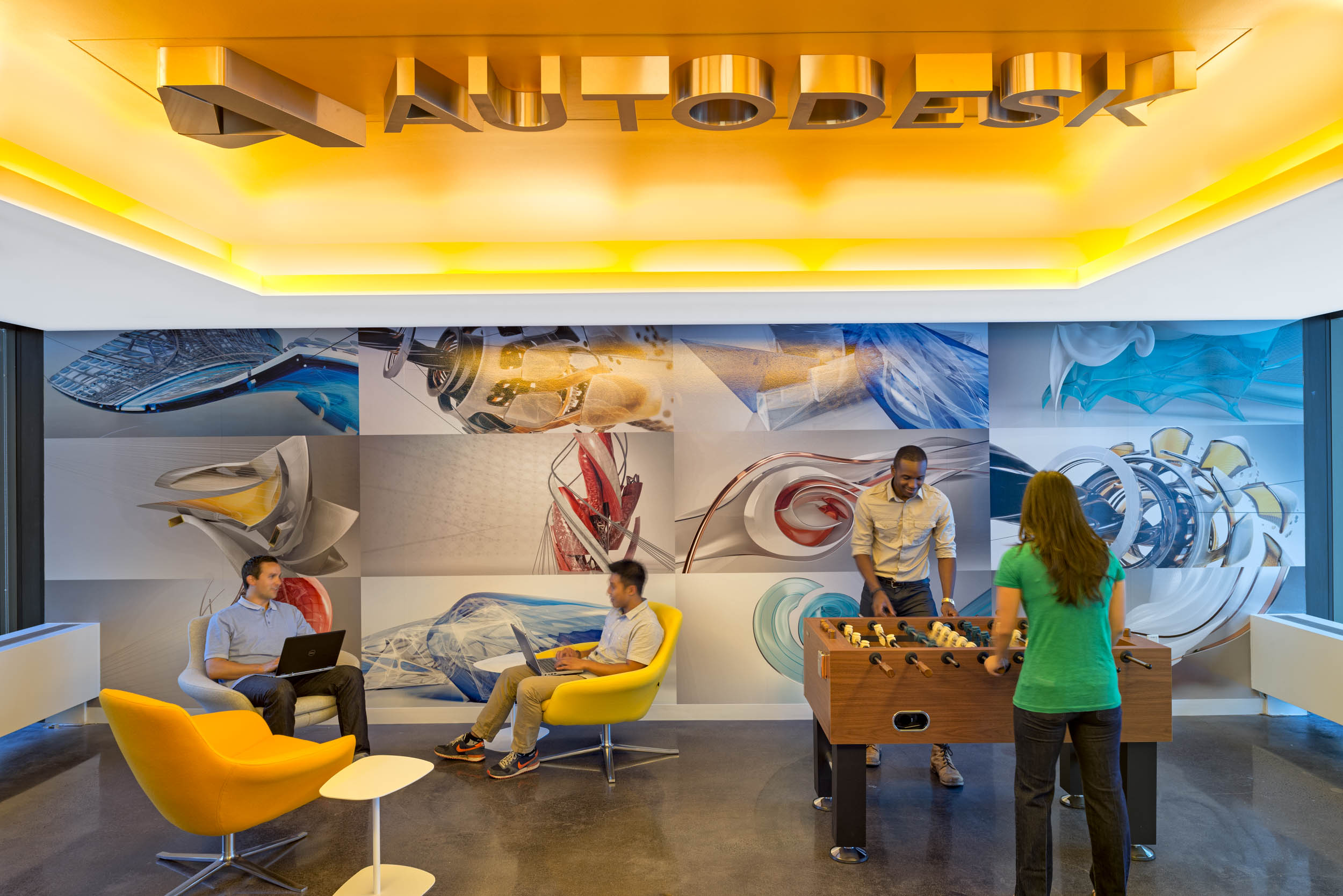
Autodesk
San Francisco, CA. The world leader in 3D design software for manufacturing, building, construction, engineering and entertainment, Autodesk asked Gensler to envision a new office space that would span three floors surrounding a daylight atrium. It needed to showcase their evolving software technology, reflect the uniqueness of local culture and materials, create a “buzz” through the energy and interaction in the space, and highlight their increasing presence in downtown San Francisco.












Architect / Designer: Gensler
Photographer: Jasper Sanidad
Production / Camera Crew: Whitney Sakae Beers, DuVall Moses
Post Production: Jasper Sanidad, Whitney Sakae Beer
